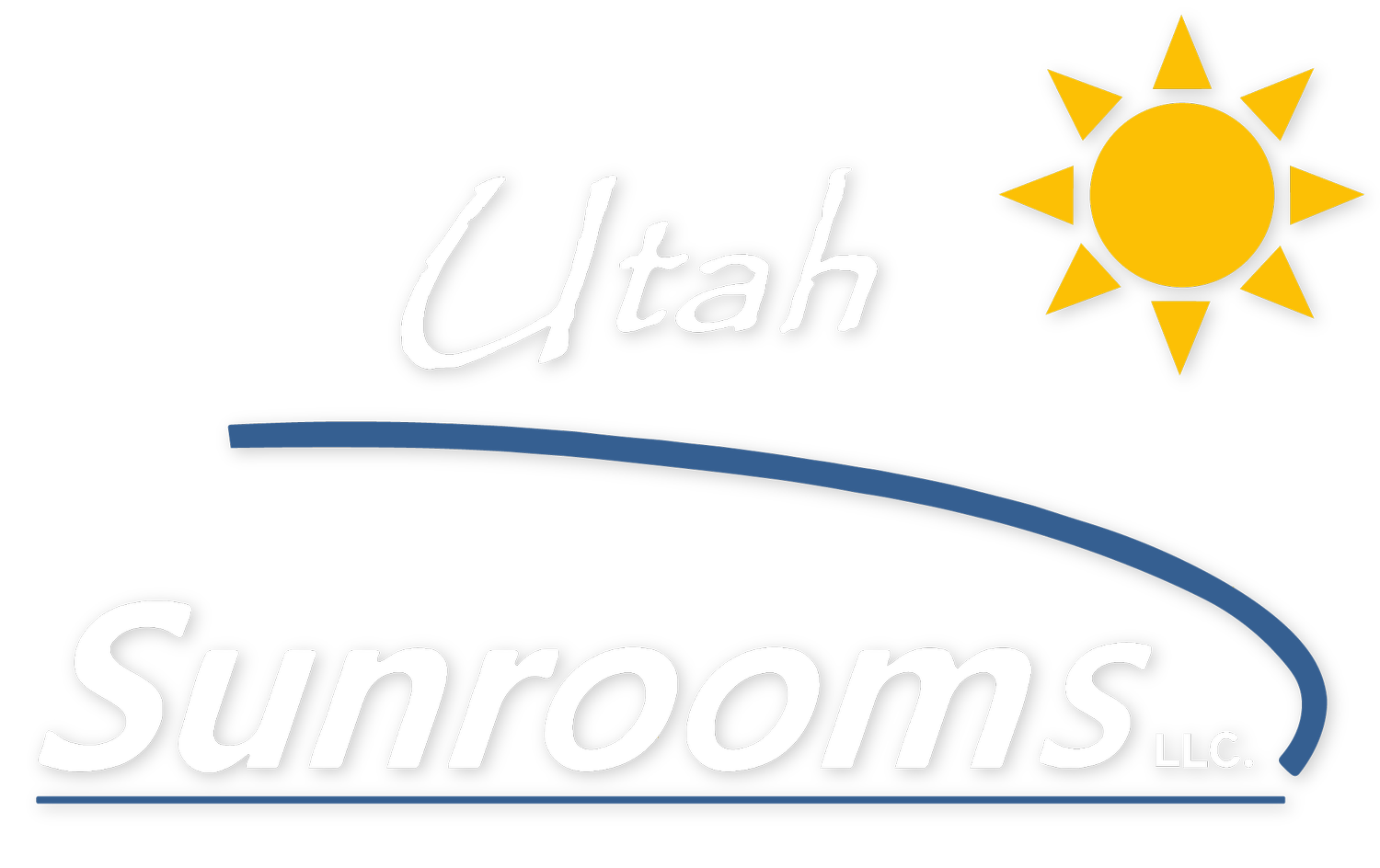
A spectacular sunroom that blends artisanship with advanced design
The Omega Sunrooms Line
The Utah Sunrooms Line offers our ultimate, most energy efficient sunroom. A spectacular sunroom that blends artisanship with advanced design. The result is an elegant sunroom that offers multiple choices of design combinations. With the Omega 4″ vinyl wall system you get the latest and most energy efficient sunroom available on the market today. The wall panels, windows, doors, roof systems and electrical raceways are all tested by 3rd party evaluation labs such as IAPMO, ICC, UL, AAMA and NFRC as well as government and state agencies such as FBH, and pass with flying colors. Unmatched in testing and performance, we take great pride in knowing that we provide our customers with the most advanced, innovative, energy efficient and Eco friendly products. When deciding on your room investment, be sure to demand the best— ask for Utah Sunrooms!
Standard Features:
The Omega room is a 4” thick residential wall system providing maximum structure and insulation, ideal for all seasons.
All Omega windows and doors are AAMA approved NFRC certified.
Thermal cladding covers up ugly screws and messy caulking + thermally insulates from outside temperatures without sacrificing structural integrity, another C-Thru exclusive.
All operable windows are double sliding and have fully removable screens.
C- Thru’s exclusive virgin vinyl compound is optimized for longevity, made and built in Corona, California in the USA!
Vinyl will not crack, peel or corrode like wood or aluminum frame material can.
White & Almond, thru-colored, will never show contrasting scratches and never need painting.
Commercial rating allows C- Thru’s vinyl windows & doors to be used in light commercial projects.
All windows and doors are fusion welded, hand trimmed, 45 degree corners provide maximum strength and weather protection.
All dual pane windows use State of the art, warm edge elastomeric separator witch improves window energy performance and longevity.
All glass is standard C-Thru’s exclusive Duralite Glass, with only minimal exceptions.
All windows and sliding doors have equal site lines for architectural consistency and overall curb appeal.
All Omega windows and doors use the Best Fin Seal Weather Striping for an extra level of protection against the weather.
Thermal cladded walls minimize heat and cold transfer and hide screws and protect caulking from degenerating UV rays.
All structural member framing is aluminum 6063-T6 hardened alloy.-Solid insulated walls, standard with vinyl clad paneling interior and exterior.
Areas above and below windows and doors are standard solid insulated panels.
Available options:
Doors Options
3’ x 6’8” full view swing door
6’ x 6’8” French swing doors
6’ x 6’8” sliding door
8’ x 6’8” sliding door
12’ x 6’8” bi parting doors (must be on level slab and in a no loadbearing wall).
Glass kick plates, transoms & trapezoid options
Glass kick plates 12” or 24” tall
Transoms 12” or 24” tall
Trapezoids customs size to order
Electrical options
UL listed Electrical loadbearing header
UL listed electrical utility mullions
Interior outlets
Exterior outlets
Porch lights
Light switches
Ceiling fan/ light race way.
Misc. options
Tuff Skin, for all solid areas in wall.
Solar screens
Window & door grids, available in dual pane glass only.
Colors, White or Almond
